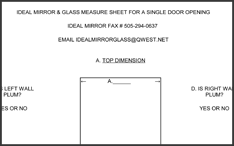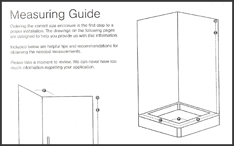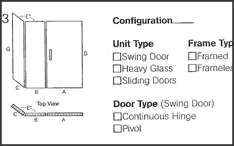PREPARATION TIPS FOR YOUR SHOWER ENCLOSURE PROJECT
Before you begin the ordering process there are a few steps you will want to take to ensure a proper installation!
1. You must decide if you are going with a framed or frameless enclosure (this will determine if you must put backing in the wall before you complete your finished wall).
2. What height you will be installing at. (Taking into consideration shower heads, and the height of the persons using that enclosure.)
3. Accessibility – Is there any obstruction to the enclosure’s door, such as a toilet, cabinet or door, etc. This will dictate the type of door (Bipass, Pivot, Bifold) that can be used in the application.
4. Certain wall material cannot be used in all applications. Be sure to check with us to determine what wall material can work with certain types of hardware.
5. When designing your shower enclosure do not face the showerhead towards the shower door. Incorrectly placed showerheads will cause leaks: The water should always spray away from the glass towards a tile wall.
6. Glass and Porcelain tiles are inclined to break/crack when drilled into. Avoid using these types of tile where any type of metal will be mounted.
7. All floors, curbs and seats should slope away from glass to eliminate leaks and standing water.
8. Neo-angled shower enclosures should retain the natural design by having a true 135 Degree angles. Angles that are a different degree add to the cost.
9. Door swing clearance is important and should always have a true 90 degree angle. Decorative tiles, towel bars, and grab bars can actually restrict your design options when in the door swing areas.
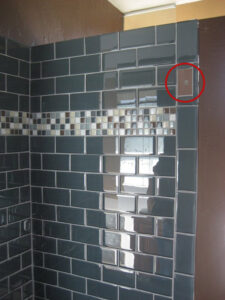
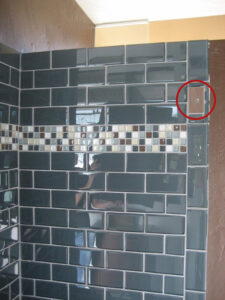
When a heavy glass frameless shower door is to be installed on glass tile it is necessary to prepare the area where the hinges attach to the wall with special backing.

